Metropolis at Metrotown, the largest mall in British Columbia, is a “fortress in the landscape.”
That’s how a vice-president at Ivanhoé Cambridge, the real estate company that owns the mall, described it back in 2019 — an “impediment” in the way of the City of Burnaby’s plans to make a downtown out of the Metrotown neighbourhood.
So how to penetrate the fortress?
This month, the company is conducting a new round of public consultation until April 22 with some fresh details of how the mall might look in the next 30 years, the first phase of Metropolis’s redevelopment. The draft plans will go to city council for approval later this year, with the building designs to be determined beyond that.
This is much more than just a facelift for a shopping centre. Metrotown is the busiest office and transit hub in the Lower Mainland outside Vancouver, and Metropolis is at its heart, with 35 acres poised for transformation. That makes it larger than even Vancouver’s dramatic Oakridge redevelopment, by developers QuadReal and Westbank, which spans 28 acres.
Thirty years for Metropolis’s first phase of redevelopment sounds like a long time, but it’s part of the city’s even longer 100-year plan to evolve Metrotown, shedding what the 100-year plan calls its “auto-centric” design and taking greater advantage of its location at the centre of Metro Vancouver.
“Our company has been in negotiation and working on this plan since 2019, so it’s been quite a while,” Julie Bourgon, the company’s head of Canadian retail, told The Tyee. At times, there were weekly meetings with city staff.
“It does take a lot of stakeholders and a lot of good faith from everyone to push in the same direction to see this coming through.”
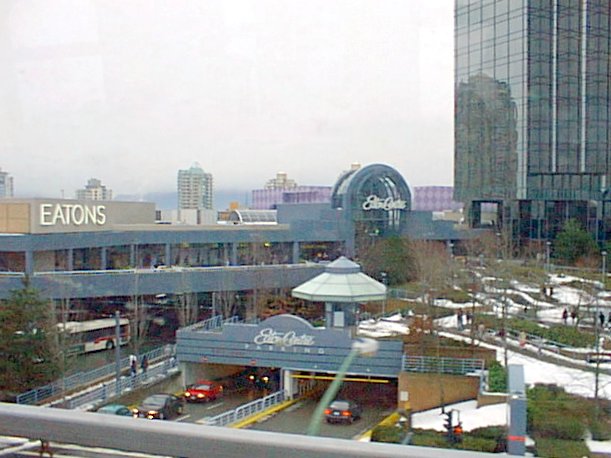
Breaking up the block
One major takeaway from this proposed first phase: the big block home to the mall will be broken up by streets. These streets are part of the existing grid on the outside of the mall, extending inward to make the block less suburban and more like an urban streetscape.
For example, Kingsborough Street, a small stretch that currently spans only two blocks, will become a thoroughfare running through where the mall is now.
These new streets would help link up existing important amenities that are awkward to reach with the mall in the way, from the Bob Prittie branch of the Burnaby Public Library in the west to the Bonsor Recreation Complex in the east.
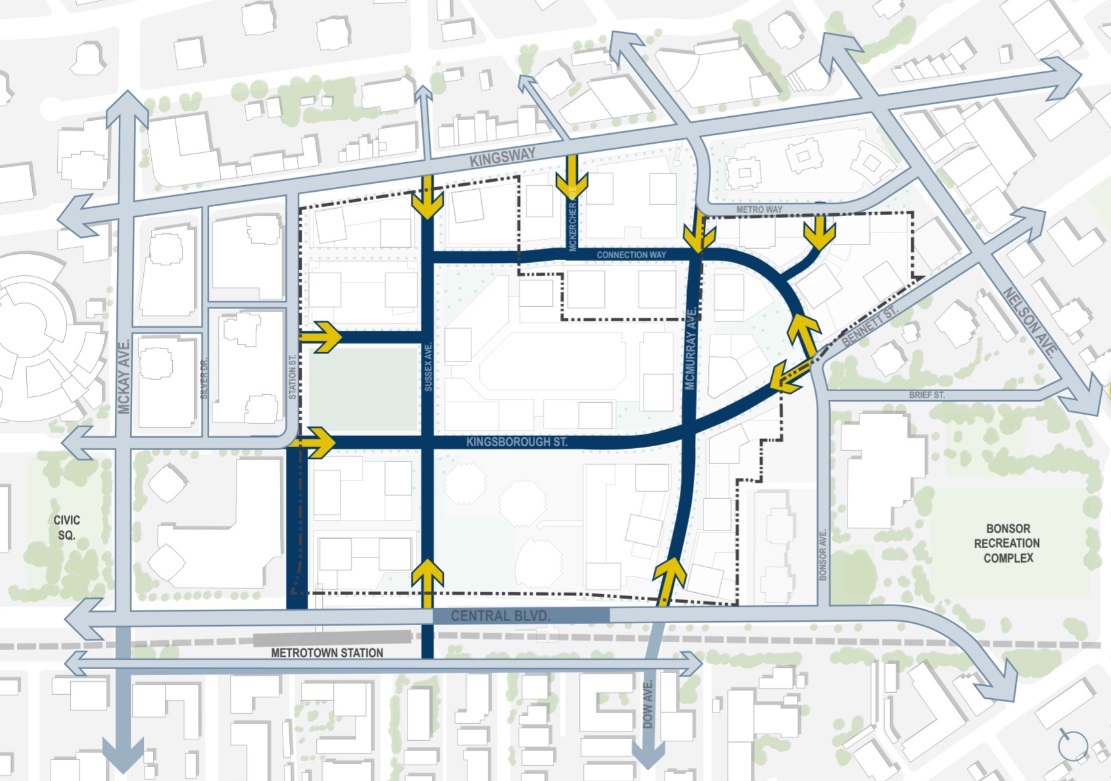
The company aims to plant a lot of trees, aiming for 30 per cent of the public realm to be covered, up from the current four per cent.
Five new parks and plazas are proposed, to be sprinkled throughout the site. One, named Mountain View, takes advantage of Metropolis’s location, on the crest of a hill, a feature currently hidden by the inward-facing mall with limited windows.
The location also means that the City of Burnaby’s urban rainwater management will likely be part of the site, draining runoff into the two lakes of its Central Valley Watershed.
For Phase 1, with a due date of 2054, the company is proposing 10,000 condos and 2,000 affordable rentals in 15 towers. The inclusion of those rentals is a requirement by the city for big rezonings.
That timeline of 30 years is because of long leases held by some of the mall’s existing tenants. As a result, the towers of the first phase will be erected on the edges of the mall.
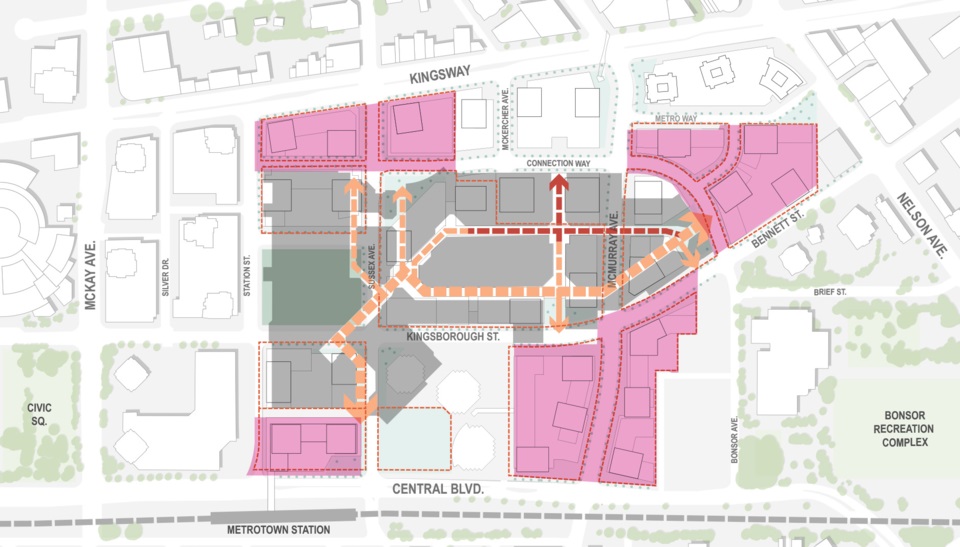
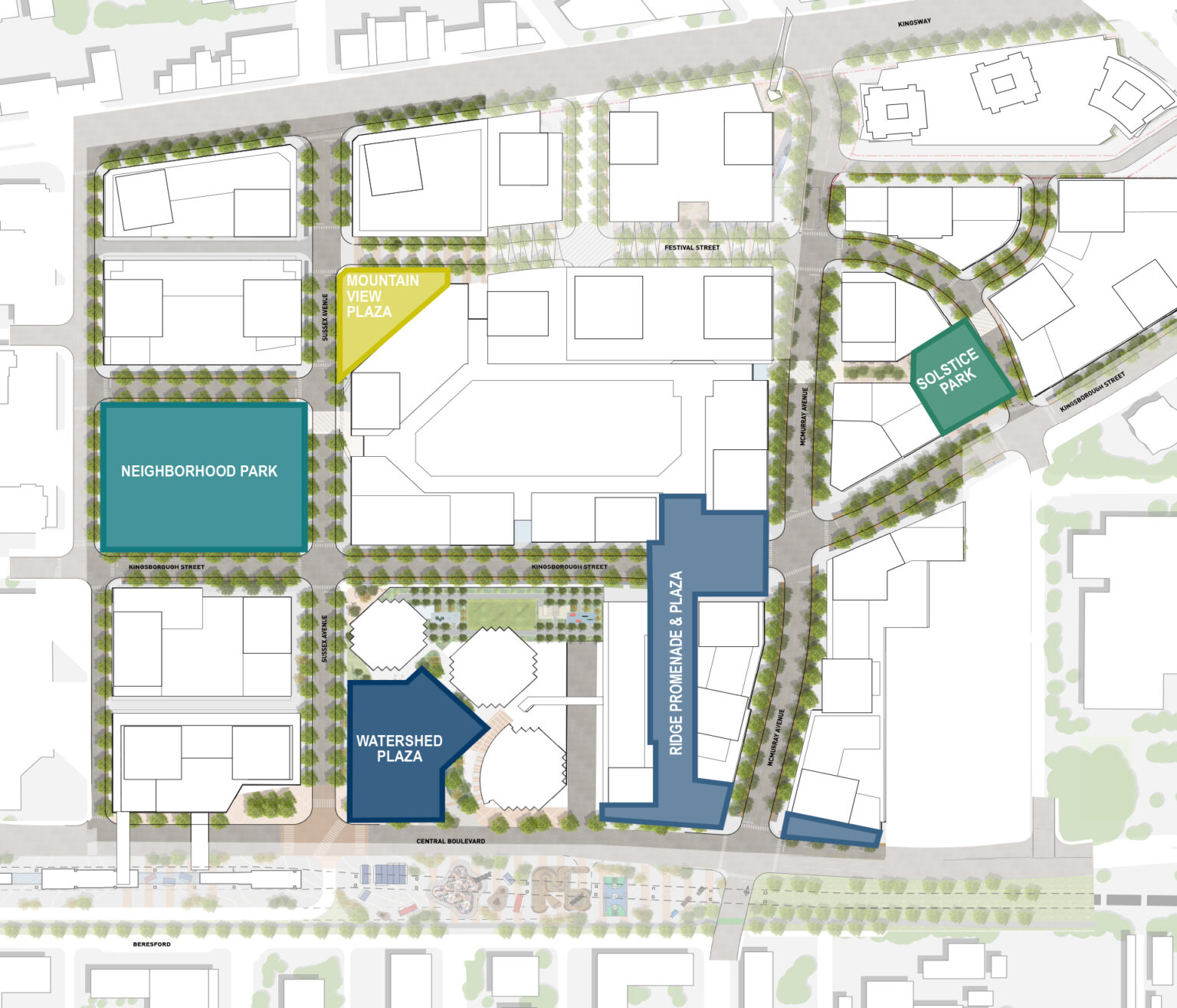
Bourgon told The Tyee that many of the locals who shared their thoughts during the public engagement raised questions about the future of Metrotown as they know it, and whether it would be destroyed in redevelopment.
“They liked the housing, more parks, more green space, the increased connectivity, the increased tree canopy,” she said. “[But] there was still the question of: What’s going to happen to my mall?”
She estimates that 80 per cent of the mall will remain untouched during the first phase.
“We’re trying to keep the mall itself more intact than the plan originally had,” added Maxime Allaire, the company’s director of retail asset management. “Obviously the mall is a very busy mall and we’re looking to keep [it] as a centrepiece... to keep that indoor experience alive, but really opening it up with connectivity to the roads, to make it more pedestrian friendly as well.”
Turning malls inside out
Metro Vancouver’s malls have been entering a new era. They sit on large, valuable sites in the middle of growing areas, ripe for reinvention at a time when destination department stores like Eaton’s, Sears and Woodward’s are no longer mainstays of malls.
The developers of malls such as Vancouver’s Oakridge, Richmond’s Lansdowne and Richmond Centre and Burnaby’s Brentwood and Lougheed — all of which have prime locations by rapid transit stations — are turning their properties inside out, evolving them into mixed-use developments integrated with everything from parks to housing to networks of outdoor streets that defy their suburban roots.
Construction of the new Metropolis might not be underway, but the Metrotown neighbourhood has been undergoing a development boom for over a decade, though not without its share of renter displacement through “demovictions.”
Metropolis’s neighbour to the west, Station Square by Anthem Properties, is already up. To the east, on the old Sears site, Concord Pacific has begun work on new towers.
Forecasting Metropolis 30 years into the future has its challenges, such as keeping an eye on everything from transportation shifts like the rise of self-driving cars to the ever-changing nature of customer shopping habits, says the owner.
“This master plan proposal is really a long-term vision,” said Bourgon. “We’re going to have to adapt over time as we develop part of the site.”
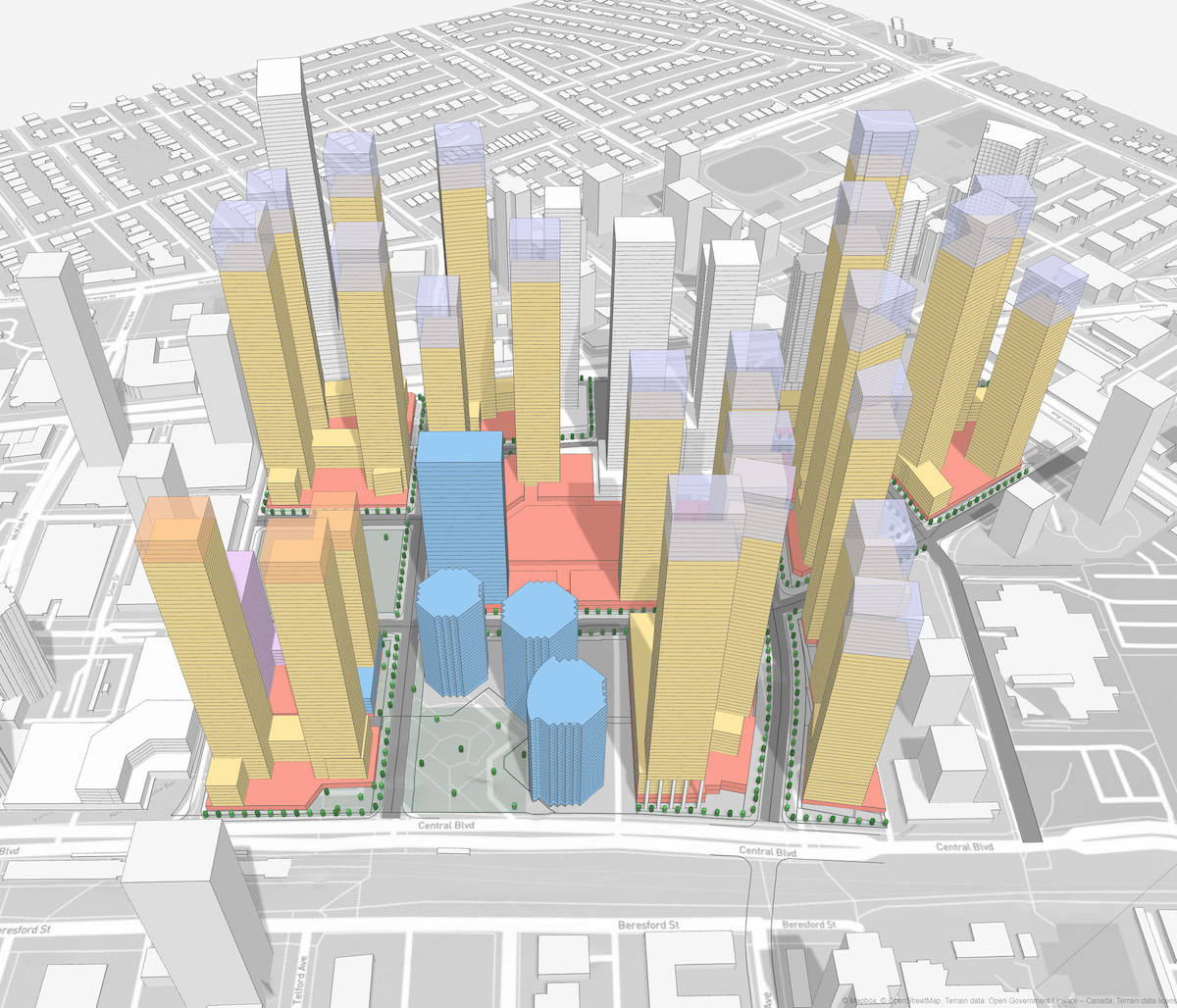
Metropolis might be known as a regional shopping destination, with international retailers like Uniqlo from Japan and the upcoming Decathlon from France. But like most malls, it’s become an important “third space” for the community, from seniors exercising to family outings to a meeting place for friends from far-flung corners of Metro Vancouver, thanks to Metropolis’s central location as a transit hub.
“It’s part of the community of Burnaby. There’s no doubt about that,” said Bourgon. “The mall provides a place to walk inside on a rainy day, to eat something, there’s daycare... there’s office tenants at the top.
“We’ll take that into account building this master plan in the future: making sure everybody has a place.” ![]()
Read more: Municipal Politics, Urban Planning




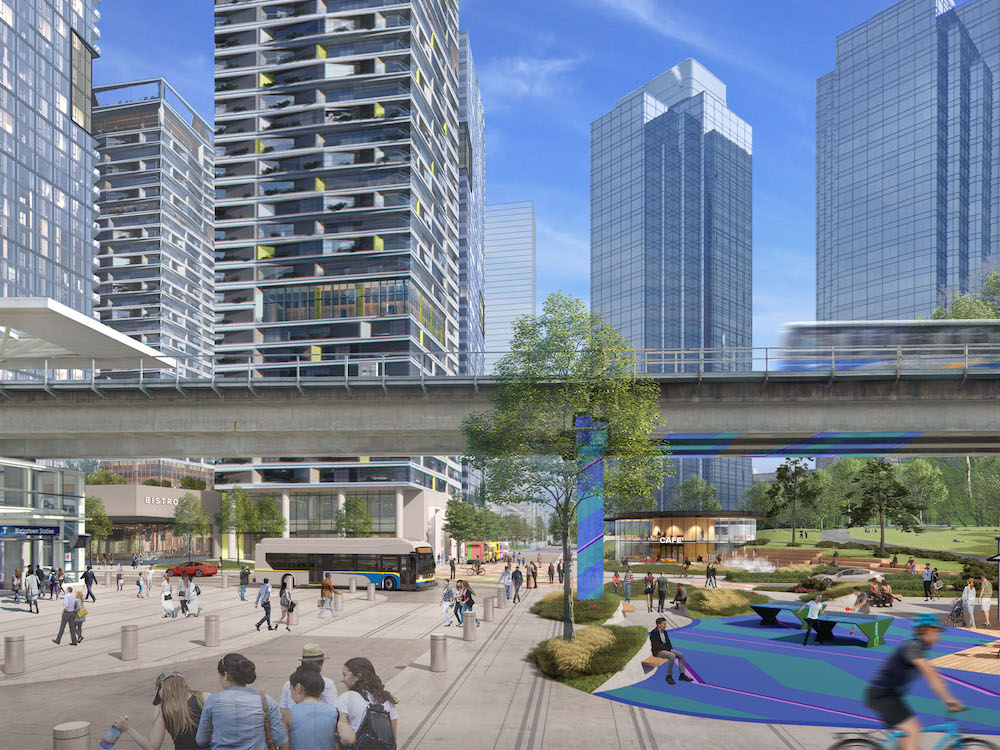

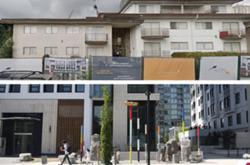
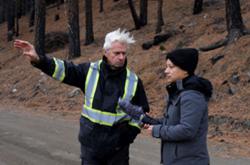









Tyee Commenting Guidelines
Comments that violate guidelines risk being deleted, and violations may result in a temporary or permanent user ban. Maintain the spirit of good conversation to stay in the discussion and be patient with moderators. Comments are reviewed regularly but not in real time.
Do:
Do not: